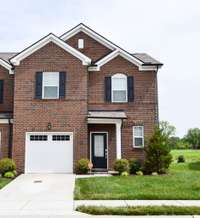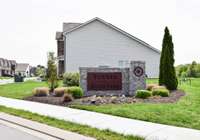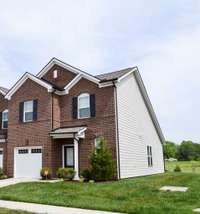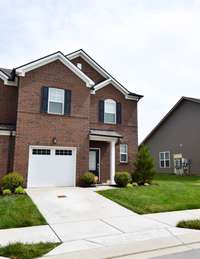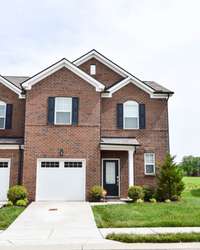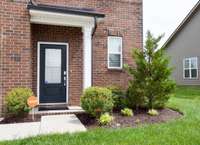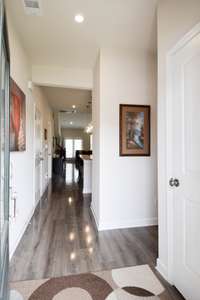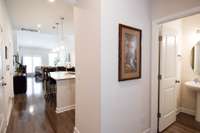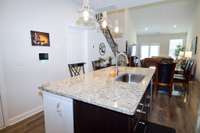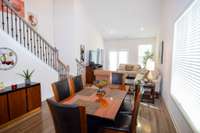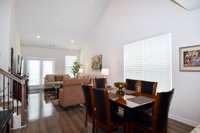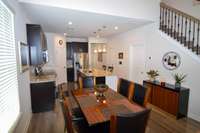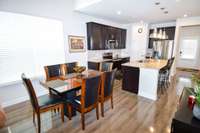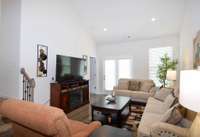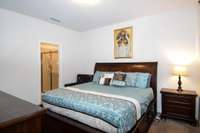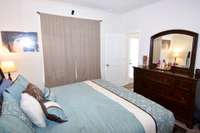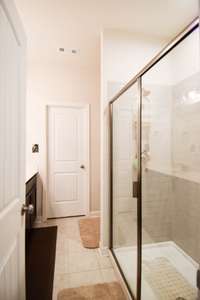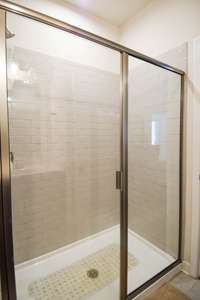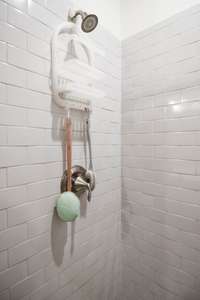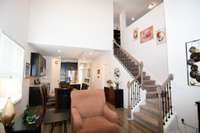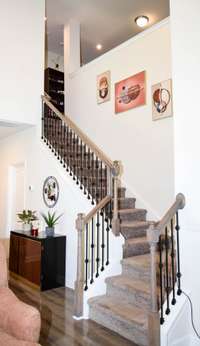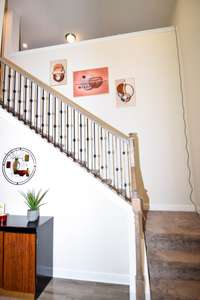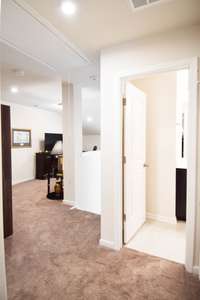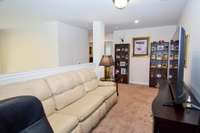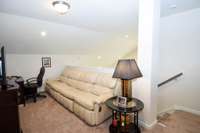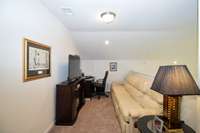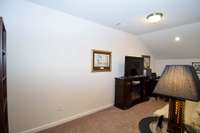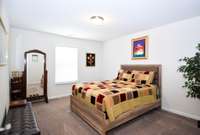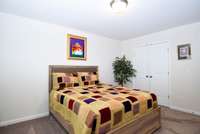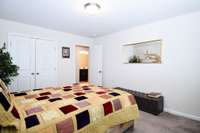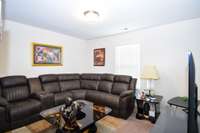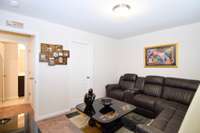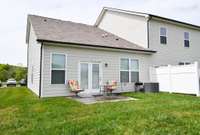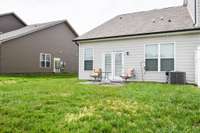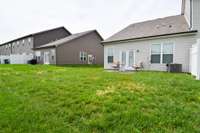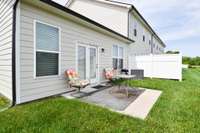- Area 1,817 sq ft
- Bedrooms 3
- Bathrooms 2
Description
Beautiful Townes at River Oaks. Convenient to I- 40, Mt. Juliet, Gallatin, and the heart of Lebanon. Sidewalks and underground utilities. One owner home. Seller moving out of state. 3 BD, 2. 5 BA with owner bedroom on main level... private suite. 19' x8' rec room/ loft/ office. Granite counters, tile backsplash, walk- in pantry, stainless steel appliances, brushed nickel fixtures. Wood laminate in main living area, tile in bathrooms and laundry. Security with cameras. Smart thermostat and smart locks.
Details
- MLS#: 2821733
- County: Wilson County, TN
- Subd: Townhomes At River Oaks
- Style: Traditional
- Stories: 2.00
- Full Baths: 2
- Half Baths: 1
- Bedrooms: 3
- Built: 2021 / APROX
- Lot Size: 0.250 ac
Utilities
- Water: Public
- Sewer: Public Sewer
- Cooling: Central Air, Electric
- Heating: Electric
Public Schools
- Elementary: Castle Heights Elementary
- Middle/Junior: Winfree Bryant Middle School
- High: Lebanon High School
Property Information
- Constr: Masonite, Brick
- Roof: Shingle
- Floors: Carpet, Laminate, Tile
- Garage: 1 space / attached
- Parking Total: 2
- Basement: Slab
- Waterfront: No
- Living: 13x13 / Combination
- Dining: 14x13 / Combination
- Kitchen: 13x13 / Pantry
- Bed 1: 13x13
- Bed 2: 13x11 / Walk- In Closet( s)
- Bed 3: 12x12 / Extra Large Closet
- Bonus: 19x8 / Second Floor
- Patio: Patio
- Taxes: $1,928
- Amenities: Dog Park, Sidewalks, Underground Utilities
Appliances/Misc.
- Fireplaces: No
- Drapes: Remain
Features
- Electric Oven
- Electric Range
- Dishwasher
- Disposal
- Microwave
- Ceiling Fan(s)
- Smart Thermostat
- Walk-In Closet(s)
- High Speed Internet
- Windows
- Security System
- Smoke Detector(s)
Directions
From Nashville: Take 1-40 East to Exit 232B onto TN-109 N. Right on Hwy 70. Right on River Oaks Blvd. Left on Fister Dr. Follow to home on the Left.
Location
Listing Agency
- RE/MAX Choice Properties
- Agent: GWEN DOWLAND

